|
| Name |
|
R/GA |
| |
|
|
| Architects |
|
FOSTER, NORMAN |
| |
|
|
| Date |
|
2017 |
| |
|
|
| Address |
|
New York, USA |
| |
|
|
| School |
|
|
| |
|
|
| Floor Plan |
|
15329 SQ.M. |
| |
|
|
| Description |
|
The headquarters for the digital Agency R/GA brings together several of their New York offices into a single location. Spread across two loft floors within the new Manhattan West development, the 165,000 square-foot warehouse has been completely refurbished to foster collaboration, with each floor being larger than a football field.
A combined vision of Foster + Partners and R/GA CEO Bob Greenberg, the project is an attempt to create the completely ‘connected’ office. The central idea behind the design was to seamlessly merge the digital and analogue worlds. The offices feature carefully formed spaces that have been optimised for video-conferencing, while also providing spaces for face-to-face connections. Specialist lighting technology is paired with the projection technology in the social spaces to create large scale digital experiences for the visitors and staff.
The social and collaborative spaces are the central focus of the plan, arranged around a dining area and a coffee bar. The two floors are connected by a town-hall-style staircase to encourage chance meetings. Individual workspaces with mobile sit-stand desks are spread to the edges of the floors, with small meeting rooms dotted throughout the space. Each component is designed using a kit-of-parts strategy, such that they can be rearranged to meet evolving needs over time.
The offices also include specialist content studios, prototype studios, and a technology accelerator space – a collaborative space for R/GA to host a company, in partnership with whom they can develop new technology and products. The overall aesthetic is simple and utilitarian, forming an unobtrusive backdrop for R/GA’s work. The project was designed to a strict budget and embodies the pioneering spirit of the Bauhaus School, where different disciplines came together to evolve a novel creative approach. |
| |
|
|
| |
|
|
| |
|
|
| |
|
|
| |
|
|
| Photos and Plan |
|
|
| |
|
|
| |
|
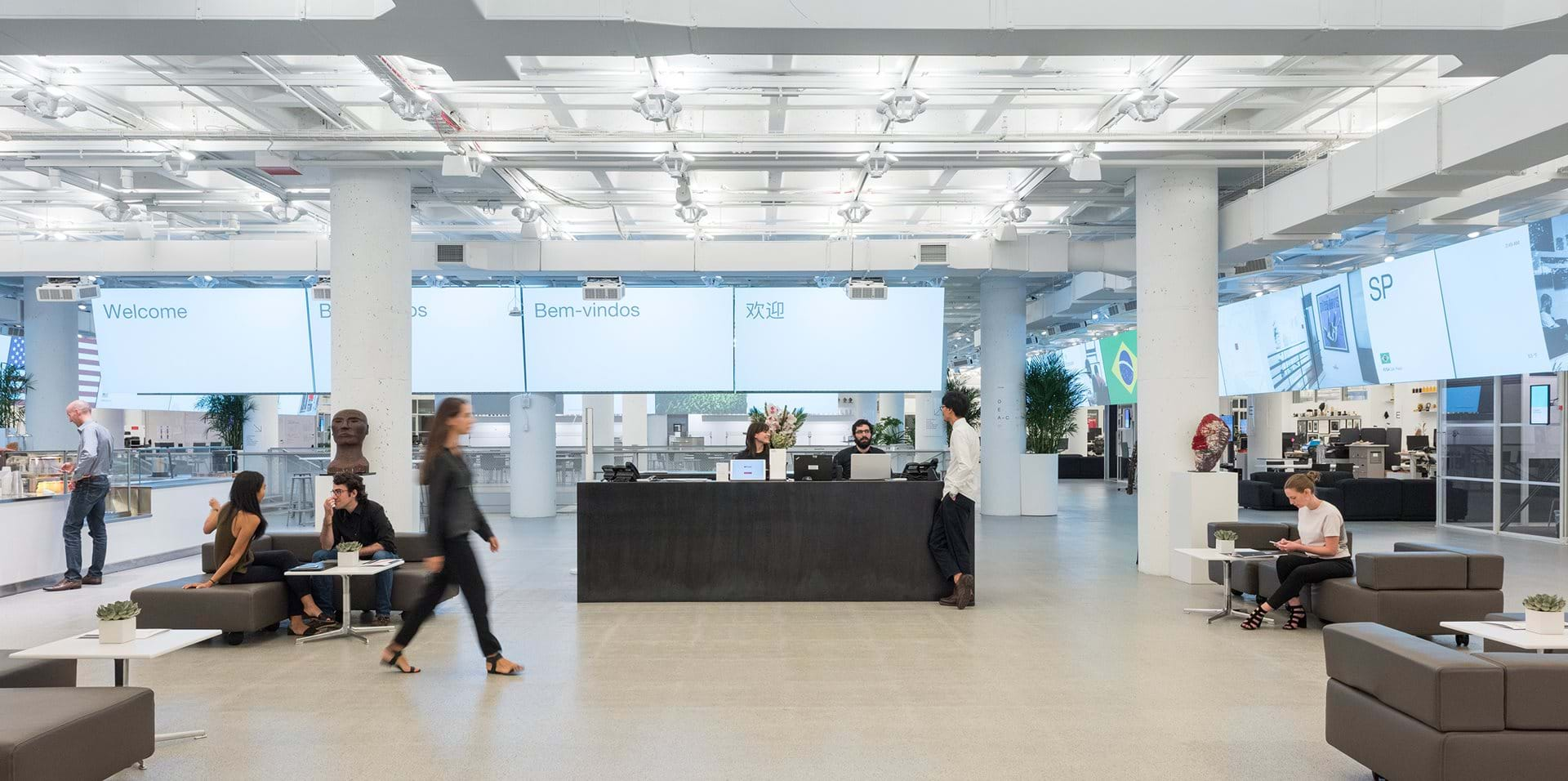 |
| |
|
|
| |
|
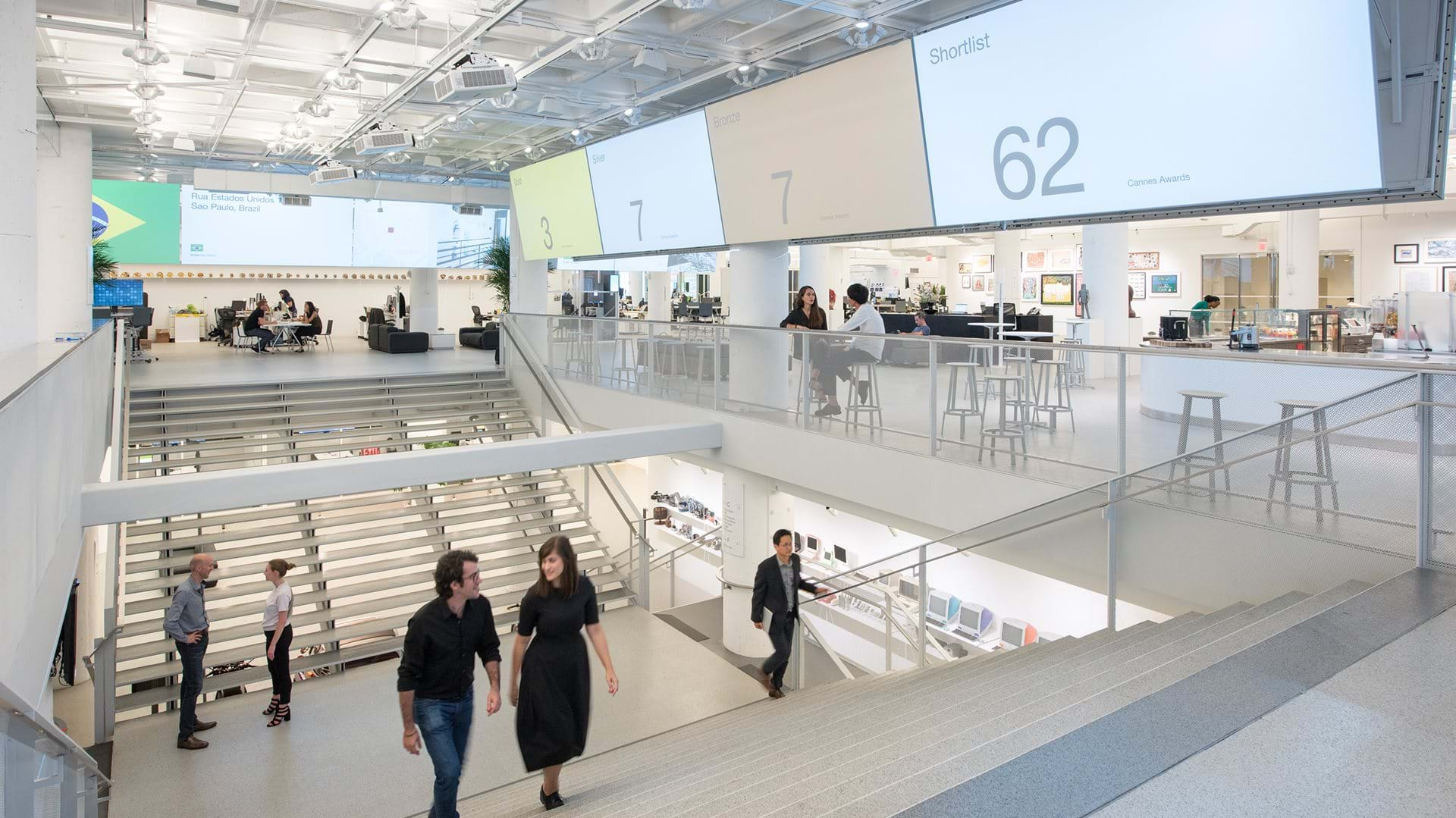 |
| |
|
|
| |
|
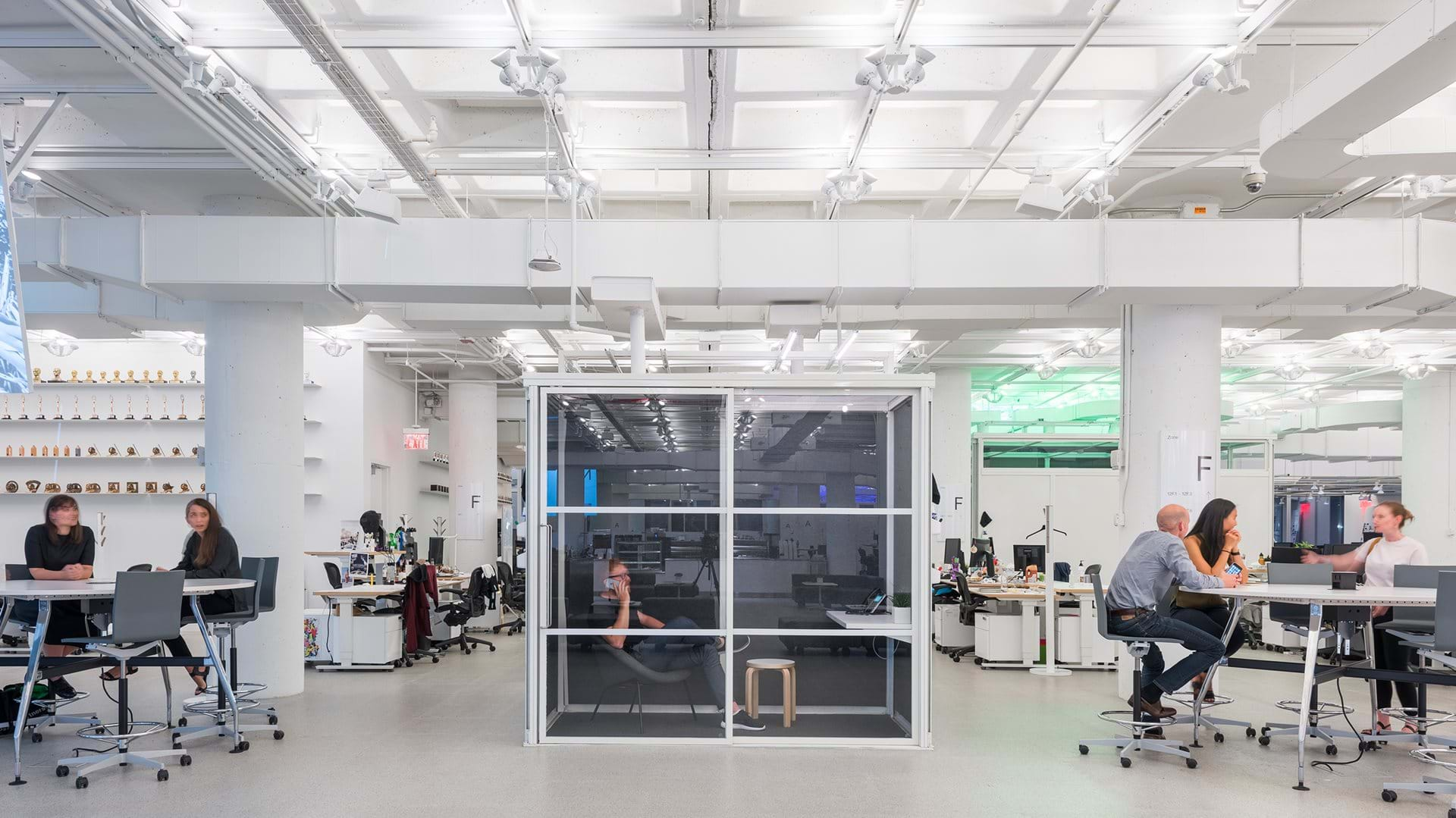 |
| |
|
|
| |
|
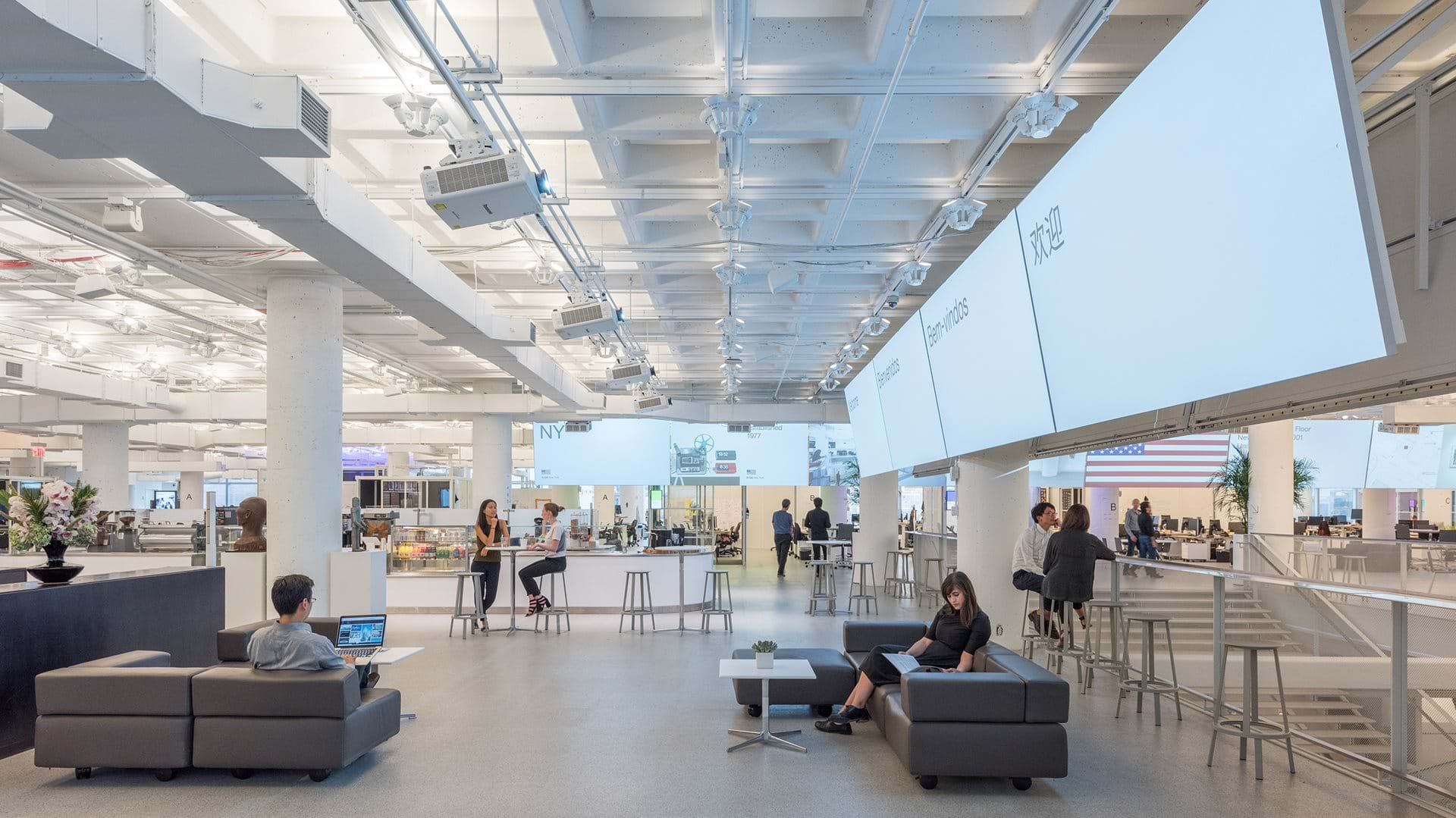 |
| |
|
|
| |
|
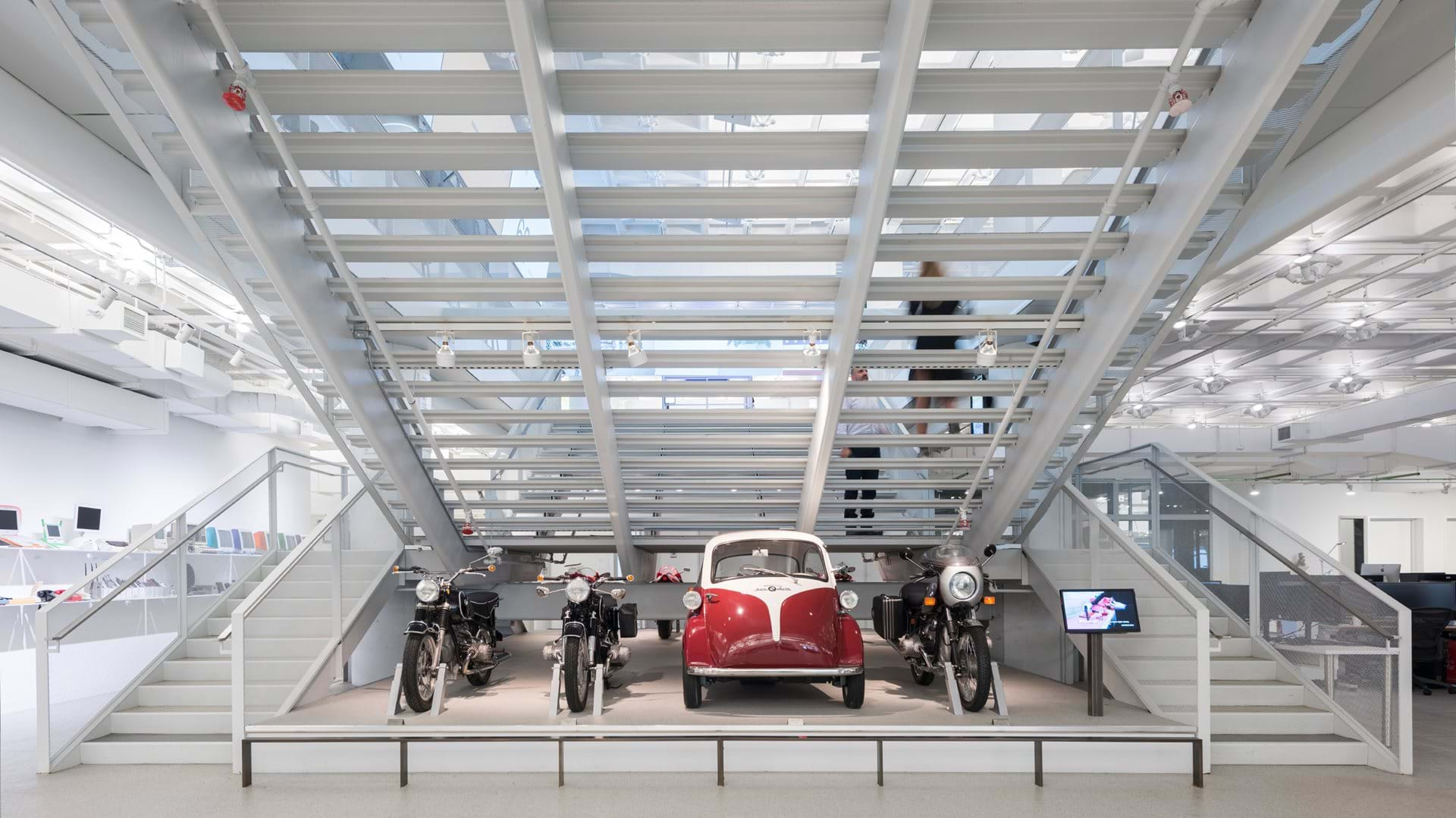 |
| |
|
|
|

